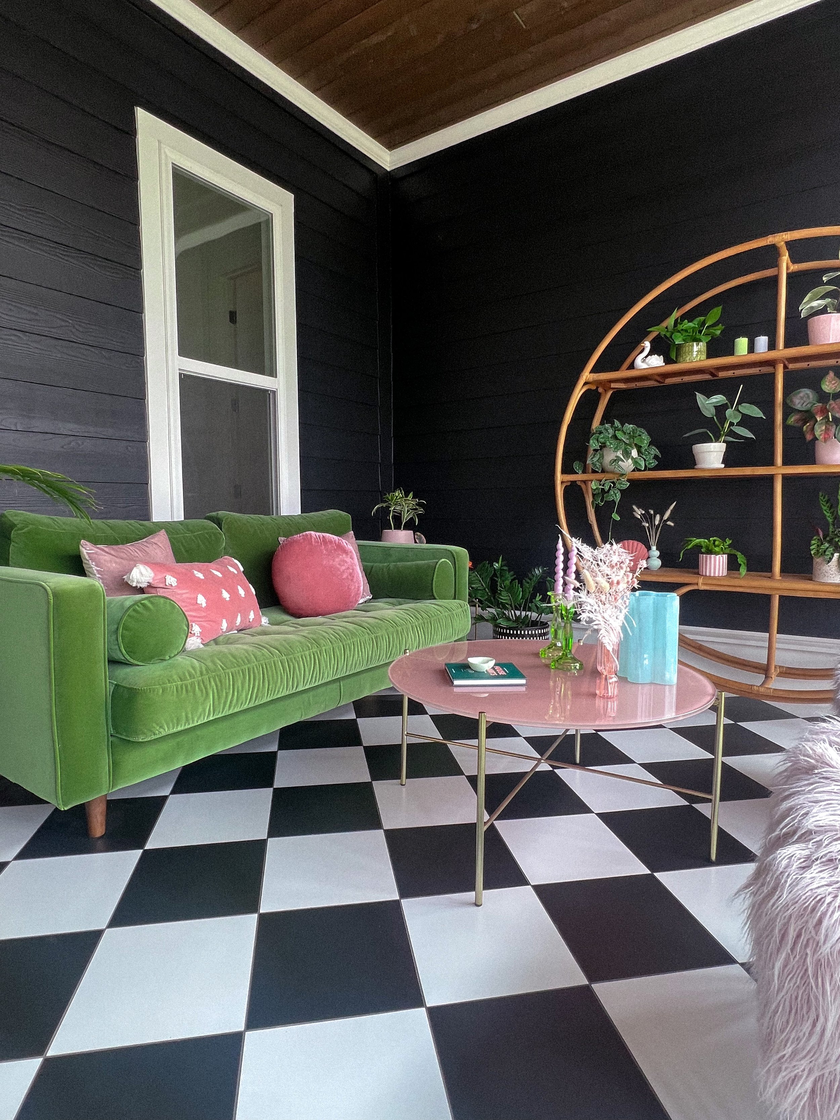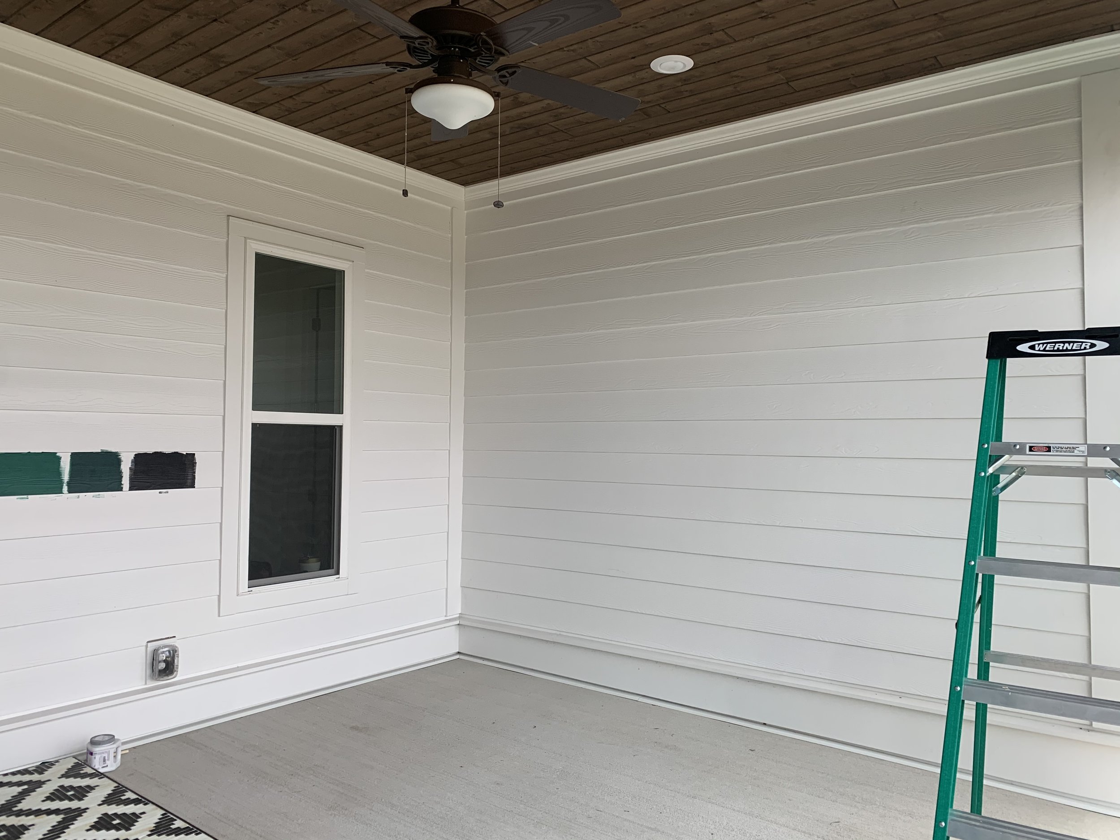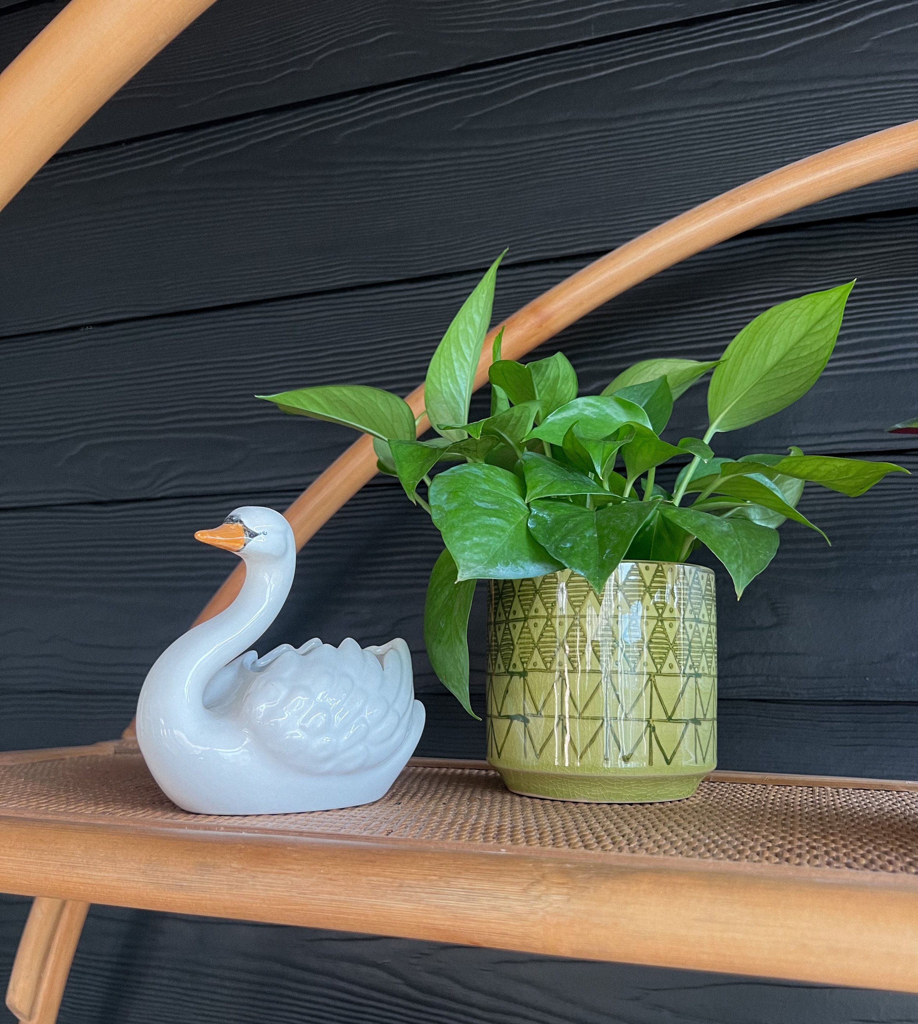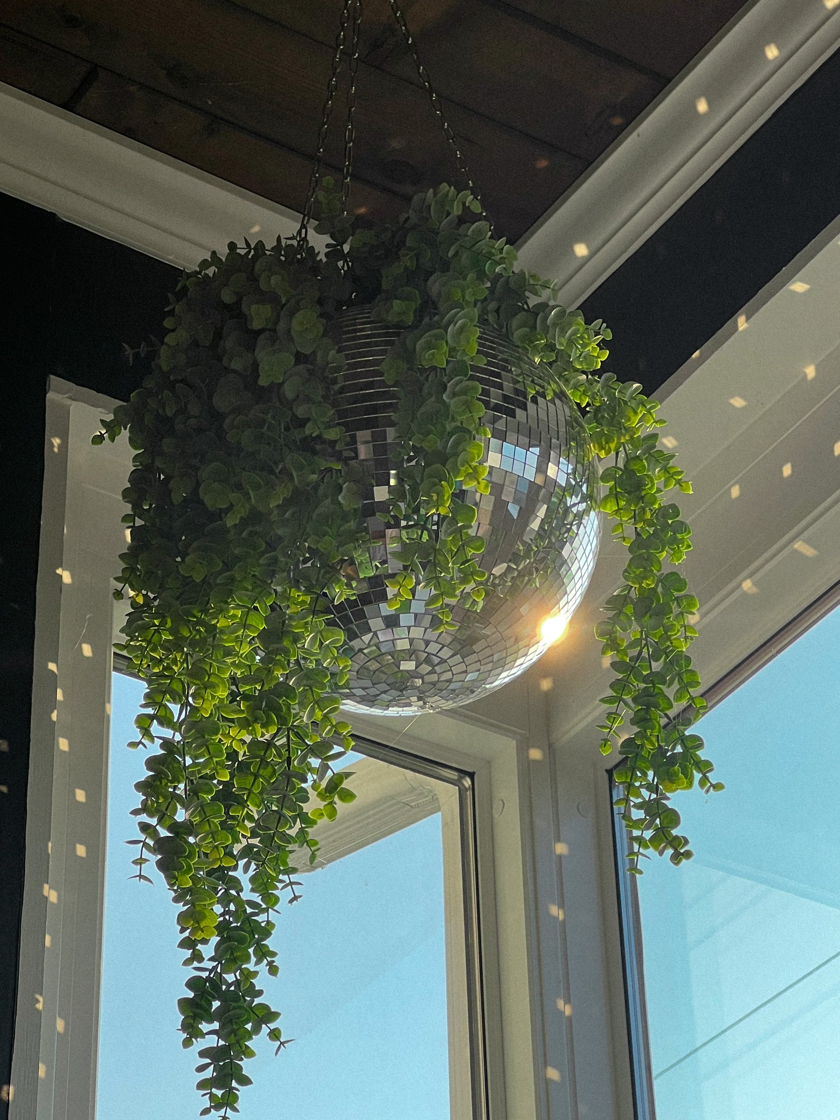TURNING MY PATIO INTO A SUNROOM
This might be one of the first times that I’ve shared a space in my home. This space was the most transformed by far because it used to be outside! What’s now an enclosed cozy corner filled with plants used to be a bland patio with concrete and blank walls. Now a disco ball adorns a corner of the room, spilling life on the walls when the sun hits just right. And the black and white tile floors bring a classic whimsy that I want to incorporate in all my spaces. I’m not an interior designer, but just like my clothes, I love to express myself through the way I decorate my home. Furniture can get expensive, or it can challenging to hunt down pre-loved treasures, so it took a moment to finally finish the space. And even then, there’s still some more things I would like to do. I’ll break down what each step of the journey was like to make a plain patio into a cozy sunroom.
Let’s bring in the experts!
Let’s start with the things we physically could not DIY. Step one to the sunroom: make the outdoors indoors. After reading through so many different reviews, we found a company that was the perfect fit. Thankfully, we only needed one wall of windows put up, because the surrounding walls and ceiling already had us 3/4 of the way enclosed. We got to make some adjustments to how the windows and door would be laid out after seeing the initial design, then once approved, the windows/door went up! We then had an enclosed space.
The next step, was to route HVAC into the space. TN summers can get HOT and the winters pretty cold, too, so we knew this was a must. Once we got a nice temperature control going, we needed to stat making plans for the floors and walls.
We went back and forth for so long on the floors. For a while we thought about a simple gray tile, but ultimately decided that it just felt too similar to the existing concrete. I revisited my Pinterest board and knew black and white tile would be the way to go. I’m so happy we landed on a classic black and white square tile. We ended up having them laid out diganolly for harlequin style vs checkerboard. It felt better in the space and something I would enjoy for longer. Now, the floors are my favorite part of the room!
Painting the walls was the nest step. We decided not to change the siding, so all we needed was a little paint. We went with Tricorn Black by Sherwin Williams for the walls. I never though black walls would be my thing, but they make such a great backdrop for all my plants and all the pink accents.
Let’s Decorate!
Figuring out the layout took a second. Where did we want the couch? Do we even want one? Where’s a good spot for the plants to be? What do we do with the existing windows? All the answers slowly came together over time. We landed on this couch from Article in Grass Green. We faced it against the back wall so we could easily sit and look out the windows. I love to sit in there when it rains! Next, we got this cute round pink glass coffee table (which it seems they no longer have our version in stock). It’s funny because I could’ve sworn I went with the oblong version, but somewhere along the lines accidentally ordered the round version. Good thing I loved it! Keeping with the circles, we got this beautiful round rattan bookshelf from Anthropolgie as a gift. It’s the perfect place for so many of my plants!
DEtails!
Some of my favorite details in the space I thrifted. Like my tiny swan planter and my green glass candle holders. I also loved the pop of blue from my flower vase, my pink planters from Marshalls, and of course, we can’t forget my disco ball planter. In the future I think I want to conceal the windows looking into our home with some airy curtains. Maybe a little artwork on the walls and of course…more plants!




